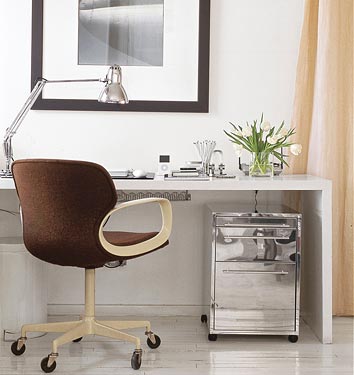The 2010 Vancouver winter Olympics are coming to a close today. It has been an amazing two weeks of triumph, sportsmanship, extreme dedication and fantastic performances from all of the athletes but especially from team USA, we kicked butt!!
I have always marveled at the architectural planning and design that occurs years before the games, but I am curious to know what the fate of these buildings are after all of the coaches, athletes and visitors go home. Vancouver did not build a "bird's nest" or "cube" as we saw in China for the Summer games. They didn't have an iconic architect design a monument to sports but instead focused on their city and created an olympic village to be proud of. Millennium Waters is only the second planned community to be awarded LEED Platinum status, the highest honor. Formally an industrial site along the beautiful False Creek, this development boasts, all LEED Gold buildings, a "net-zero" energy building, and a proximity to both nature and downtown.
A view from False Creek; Millennium Waters is a Mixed Use Community, residential buildings with shops and restaurants integrated. There is also a community center on the water that houses a marina, a restaurant and a day care.
The residential buildings employ passive design decisions to allow the condos to be light filled reducing the need for artificial light.
This diagram shows other ways the architects designed the buildings for energy efficiency. Passive cooling such as blinds and shading devices and deep balconies allow the resident to control passive cooling and solar heat gain. Operable windows and an innovative building envelope provide fresh air circulation and heating efficiency.
All of the residential buildings feature courtyards as well as green roofs with community gardens, picnic areas and kids play areas. This allows residents to have that backyard feel and promotes community.
Planners and the city were very aware of the importance of the landscape and reinvigorating this once industrial site. Native and adaptive plants contribute to shoreline health and regrowth, and there are walking/biking paths, a timber board walk and a community beach.
The Historic Salt Building, built 1930, was integrated into the plan as a community center with a brew pub and a coffee grinder.
Millennium Waters all decked out for the Olympics.
The interiors of the residences also had to comply with LEED ideals. Energy efficient appliances and low-voc materials make this is healthy place to live.
I am sure there will be plenty of criticisms of this project in the future however, I find it inspiring that a major developer is willing to take the risk to design a community that strives to be a healthy place to live and a community that is deemed worthy of the LEED platinum status. Already the project was millions over budget, but I also think that Millennium Waters will become a very delightful place to live and that it will have great success.
You can read more about the project at:
Photos via: Inhabitat, The Challenge Series, Glotman Simpson Flickr, Kiwinky Flickr











No comments:
Post a Comment